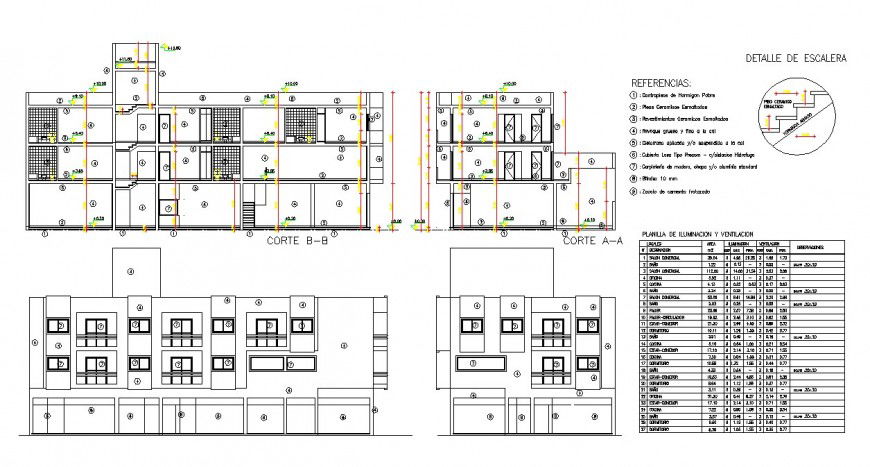Outer exterior elevation of a building design
Description
Outer exterior elevation of a building design.Exterior view of building . this file contains exterior project elevation detail with grill construction and sectional detail project file in auto cad format
Uploaded by:
Eiz
Luna
