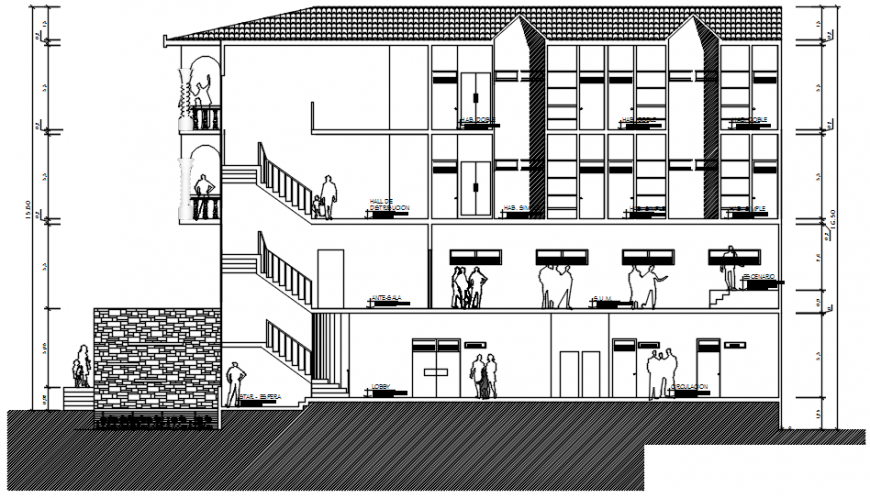Elevation of government building in AutoCAD file
Description
Elevation of government building in AutoCAD file elevation include wall and wall support area with door and window position room area with its designer support and floor level view of stair and roof area and important dimension.
Uploaded by:
Eiz
Luna
