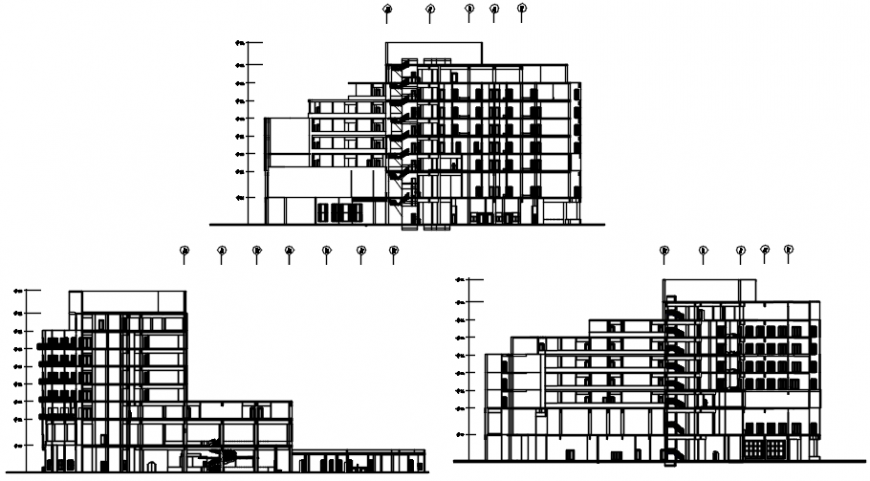Hotel elevation in many view of AutoCAD file
Description
Hotel elevation in many view of AutoCAD file elevation includes floor and floor level base area wall and wall support door and window area designer wall support with designer wall and support and important dimension.
Uploaded by:
Eiz
Luna
