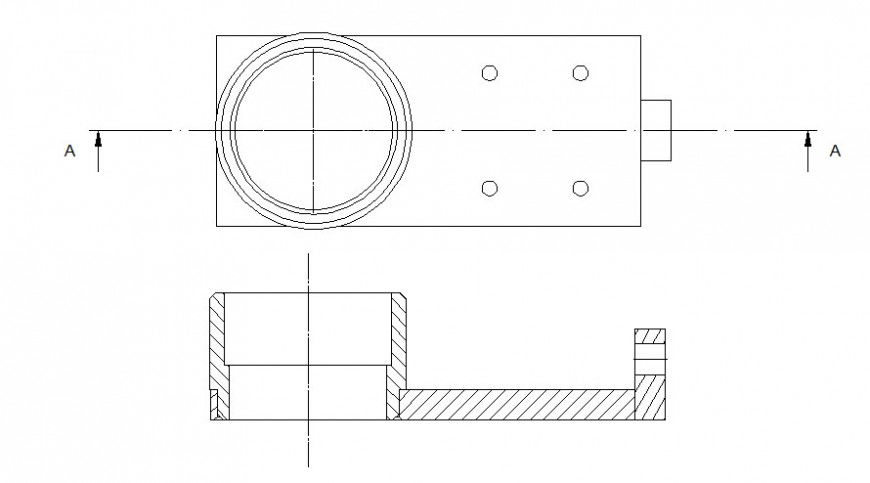2d view drawings of mechanical blocks plan and elevation dwg file
Description
2d view drawings of mechanical blocks plan and elevation dwg file that shows top elevation of machinery parts with section line and side elevation of mechnaical blocks.
File Type:
DWG
File Size:
29 KB
Category::
Mechanical and Machinery
Sub Category::
Mechanical Engineering
type:
Gold
Uploaded by:
Eiz
Luna

