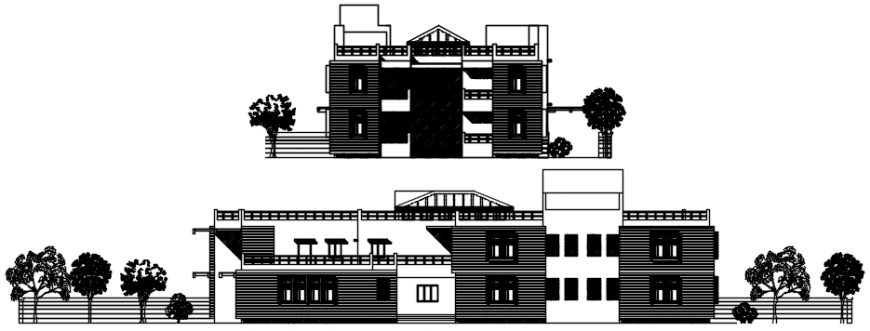Bungalow elevation in AutoCAD software
Description
Bungalow elevation in AutoCAD software its include detail of base area and wall and wall support with door window and balcony area air vent designer wall and wall support and person view main entrance tree and balcony area in view.
Uploaded by:
Eiz
Luna
