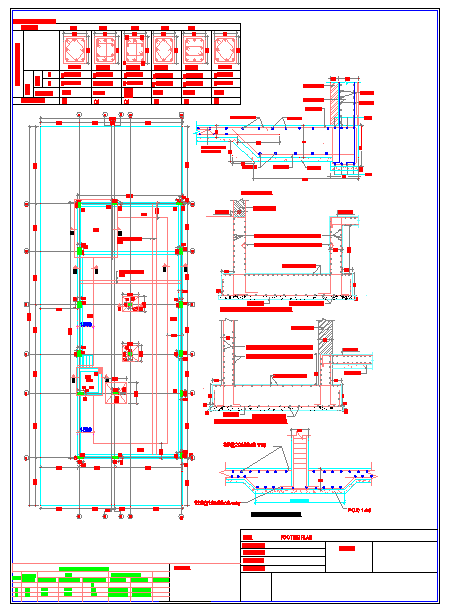Foundation Detail
Description
Foundation Detail Design, Foundation Detail DWG file,Foundation Detail Design Download.This Footing Work Design Draw In autocad format. Detailing of Foundations design thats to learn build work.Footing Detail Download file.

Uploaded by:
Harriet
Burrows
