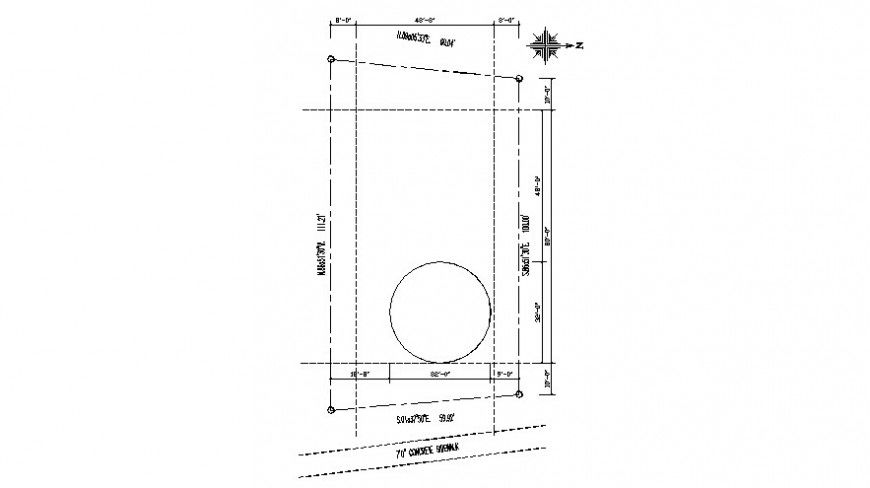Site plan for government project in AutoCAD file
Description
Site plan for government project in AutoCAD file site plan with area of road way and view of build area and necessary dimension in plan of site area of government project.
Uploaded by:
Eiz
Luna

