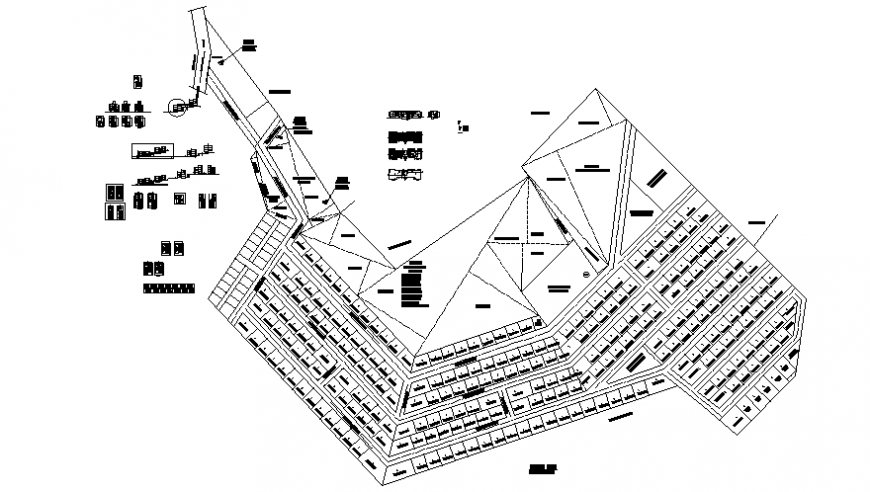Drawings 2d view of topographical area autocad software file
Description
Drawings 2d view of topographical area autocad software file that shows zonal division details along with road networks details and various other details of an area.
Uploaded by:
Eiz
Luna

