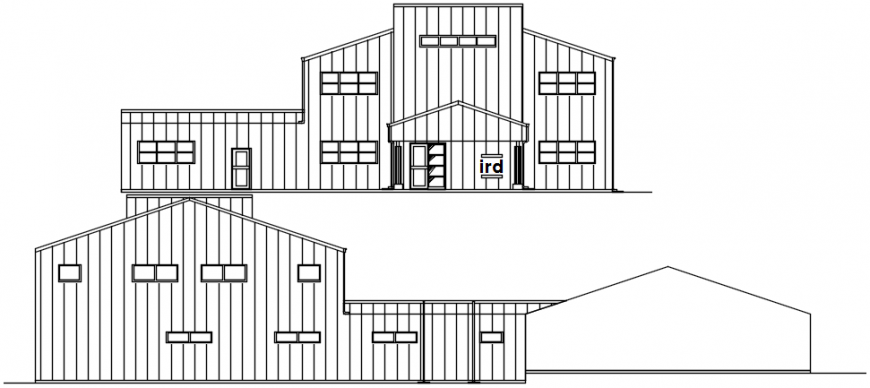Factory outlet elevation detail model
Description
Factory outlet elevation detail. Here there is front elevation detail of a factory concept detailing, here there is front elevation concept of factory with window and door detail.
Uploaded by:
Eiz
Luna
