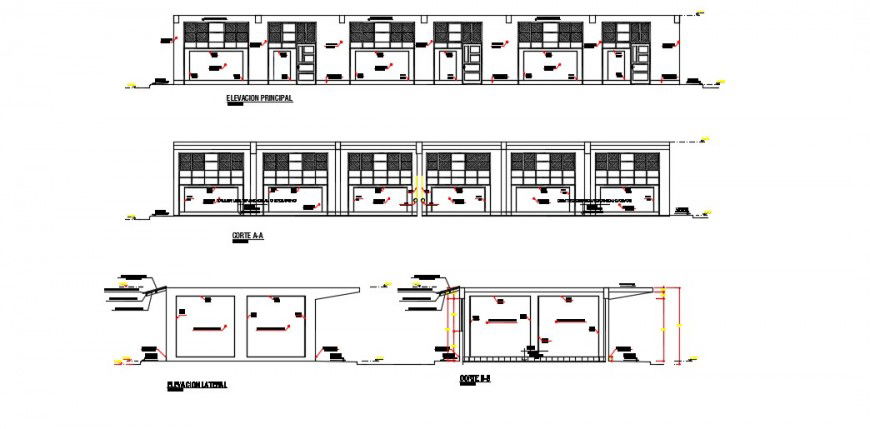Sectional elevation of a education building dwg file
Description
Sectional elevation of a education building dwg file,Sectional Elevation of a college dwg file, front sectional detail of college and human figure detail is shown in auto cad format

Uploaded by:
Eiz
Luna

