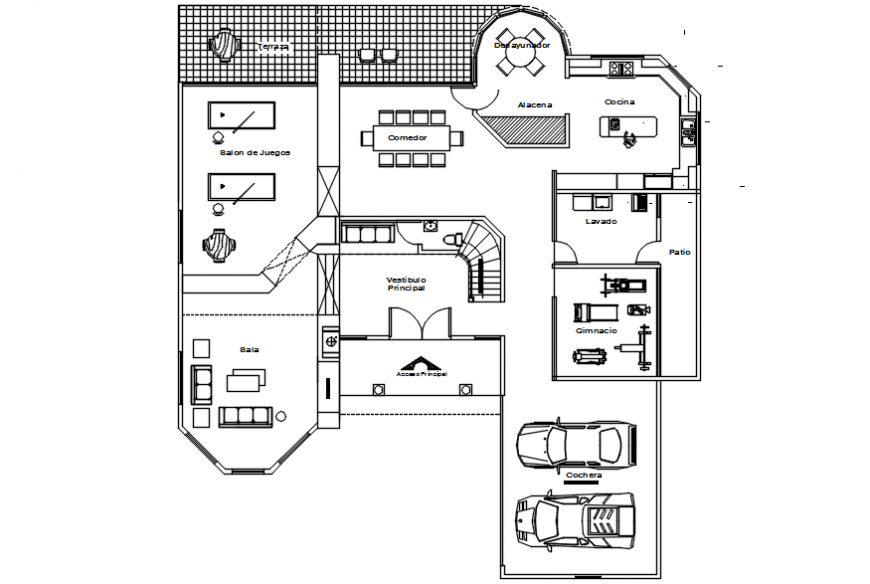Ground floor plan of a house cad file
Description
Autocad drawing of ground floor plan of a house showing all the required details like furniture layout with circulation space, area specification with dimensions, wall thickness with door-window openings, etc.
Uploaded by:
Eiz
Luna
