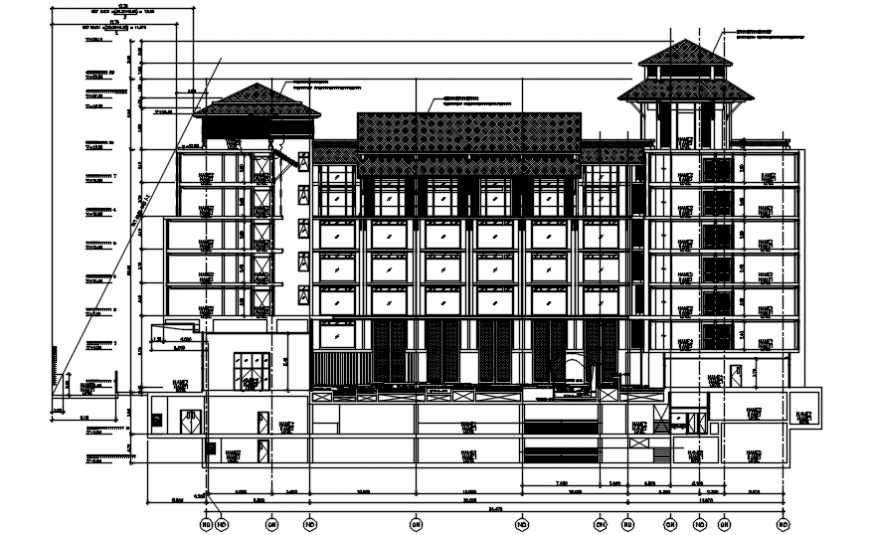Hotel section cad drawing file
Description
Autocad drawing of hotel section showing all the details like wall thickness with door-window openings, roof details, vertical hieghts and dimensions, architectural elements and their description, etc.
Uploaded by:
Eiz
Luna
