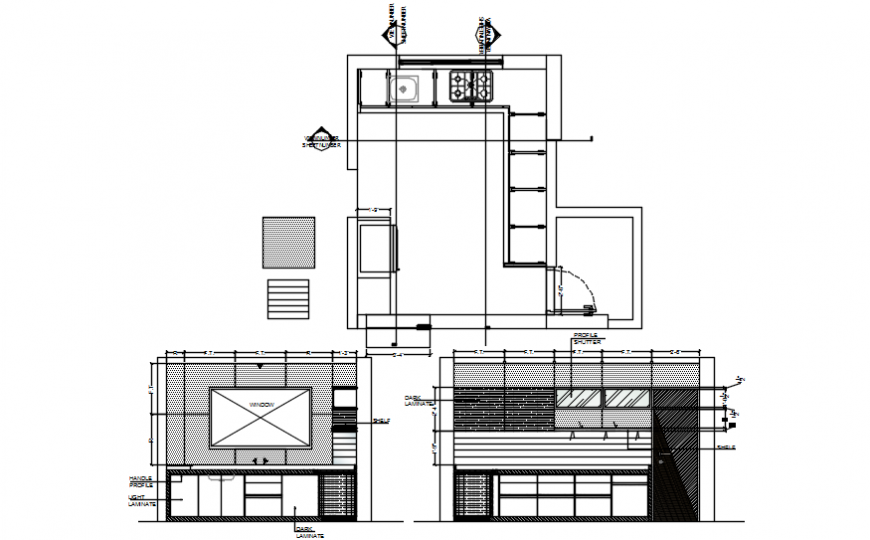Kitchen cad blocks detailing and plan detail
Description
Kitchen cad blocks detailing 2d dwg file,here there is top view plan and sectional elevation detail of kitchen, wash basin and fridge detailing kitchen equipment details
Uploaded by:
Eiz
Luna
