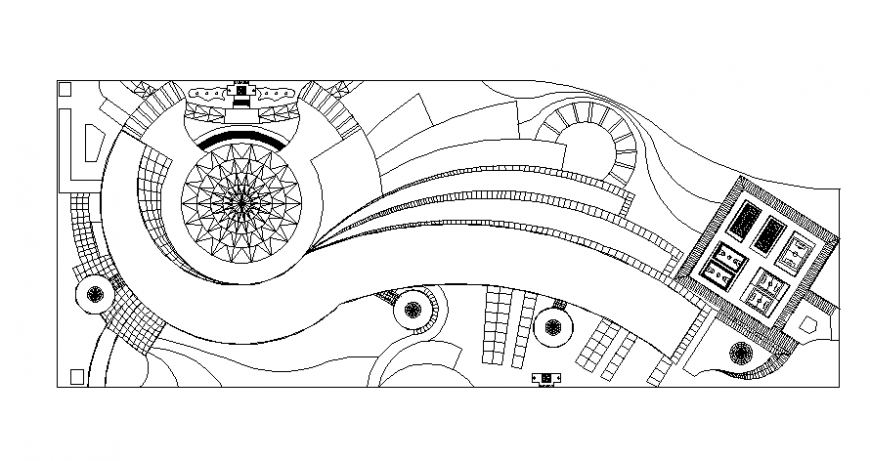Sports playground area drawings 2d view dwg file
Description
Sports playground area drawings 2d view dwg file that shows sports playground area detail with ground markings and signs details.various other details of an area also shown in drawings.
Uploaded by:
Eiz
Luna

