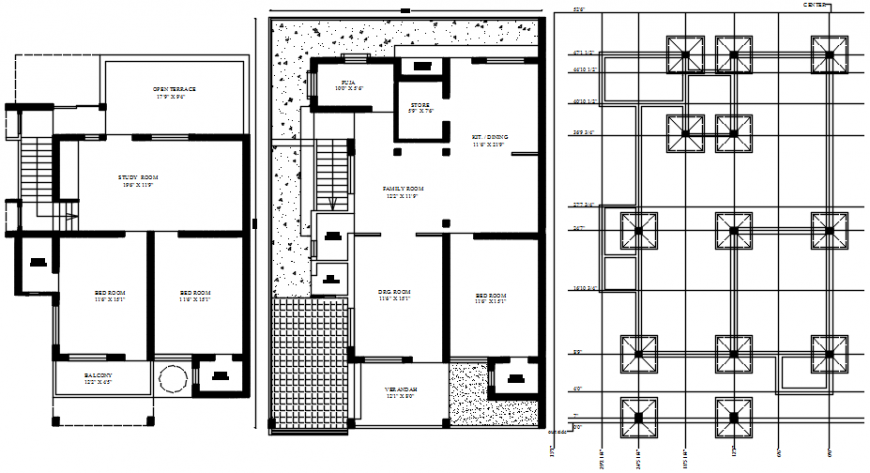2 D cad drawing of house layout plan Auto CAD software file
Description
2d cad drawing of house layout plan AutoCAD software file that includes two storage floor plan with one drawing room with family room and it includes pooja unit with a veranda around the drawing room with the common washroom area. Kitchen area with a storeroom provided and with a sliding entrance to the kitchen with utility area. It includes a bedroom with the attached washroom inside the room.
Uploaded by:
Eiz
Luna
