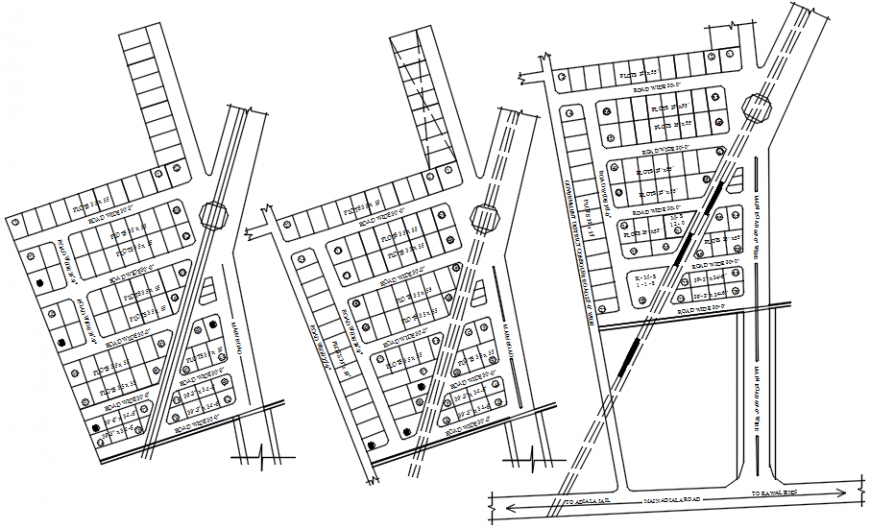2d cad drawing of road plot Autocad software
Description
2d cad drawing of plot Autocad software. The plot includes wide road which is connected through the plots which are to be divided.most of the plots vary from size. road divisions are been provided nearby the plots.
Uploaded by:
Eiz
Luna

