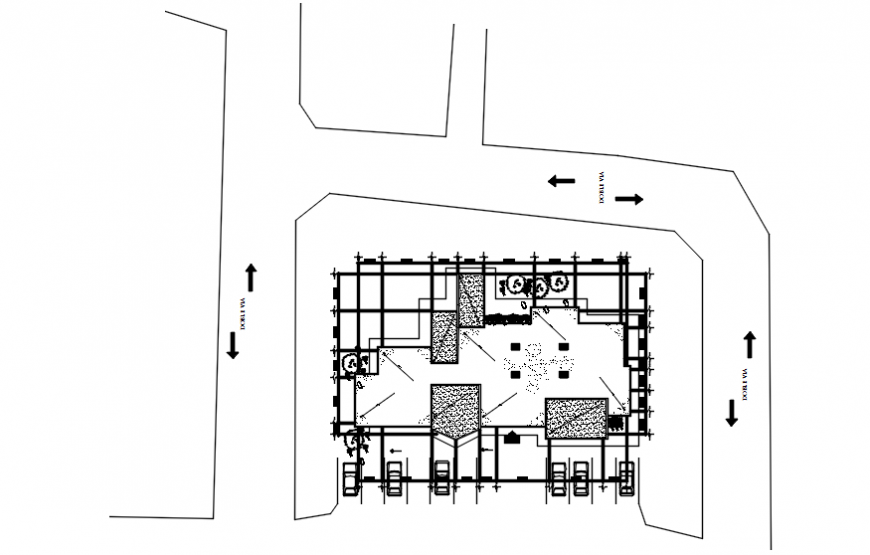Autocad drawing of clinic workshop site layout plan with building roof plan
Description
Autocad drawing of clinic workshop site plan with building roof plan showing all required information of adjacent roads and buildings with site lansdcape.
Uploaded by:
Eiz
Luna

