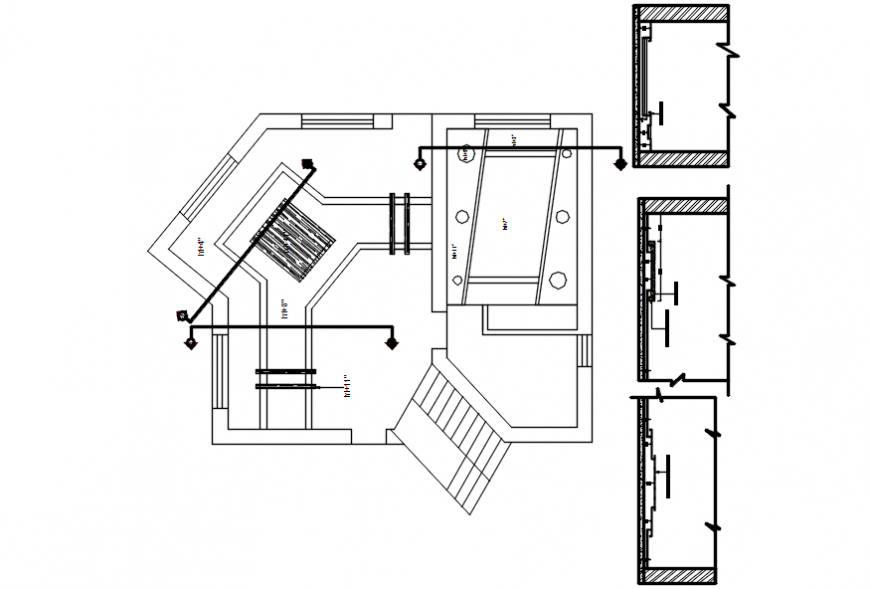2d cad drawing of toilet elevation autocad software
Description
2d cad drawing of bath elevation Autocad software which includes the small window for ventilation and door unit been seen in the plan. Another elevation is seen with flush and spout.
File Type:
DWG
File Size:
84 KB
Category::
Interior Design
Sub Category::
Bathroom Interior Design
type:
Gold
Uploaded by:
Eiz
Luna

