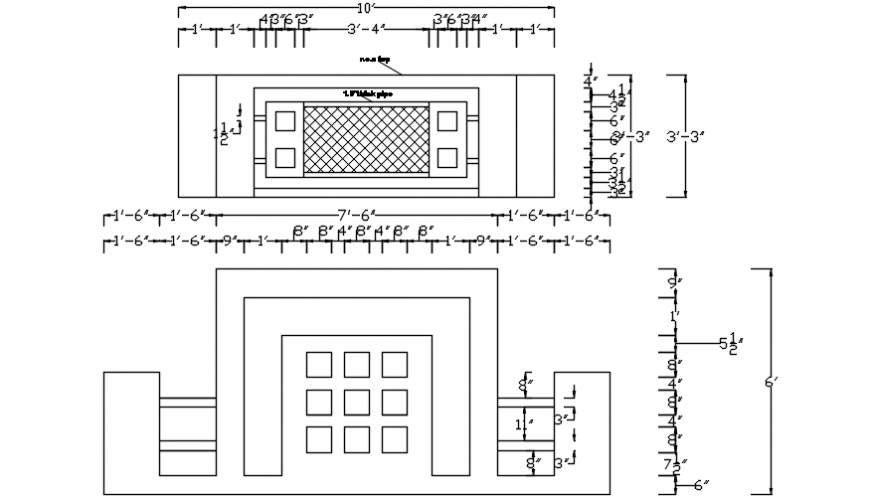2d cad drawing of balcony Autocad software
Description
2d cad drawing of balcony autocad software detailed with front view of balcony with dimensions and in middle with six panels been seen.with both sides with standing side.
File Type:
DWG
File Size:
46 KB
Category::
Construction
Sub Category::
Construction Detail Drawings
type:
Gold
Uploaded by:
Eiz
Luna

