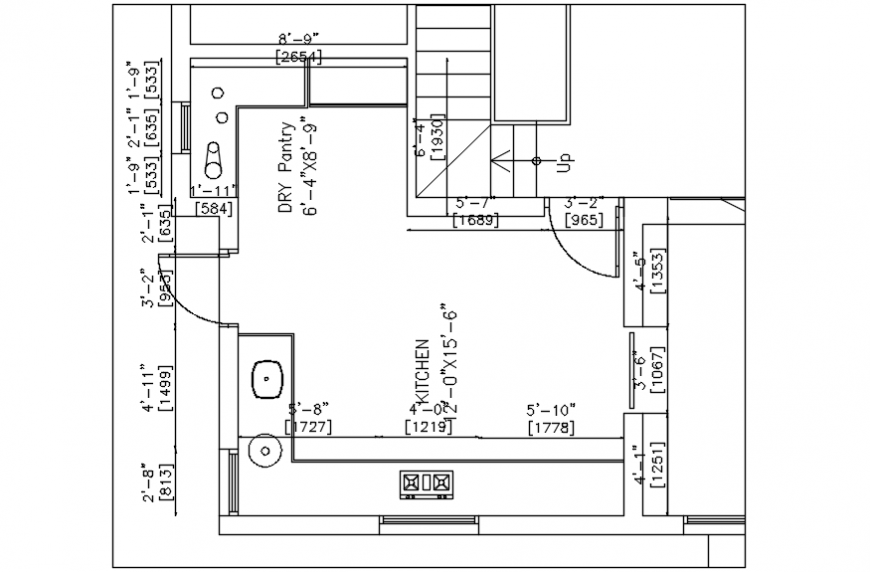2d cad drawing of kitchen area Autocad software
Description
2d cad drawing of kitchen area Autocad software tht gives kitchen with dry pantry area with two wash basin for crockery wash and cabinets for the storage area with two exit with three windows.
Uploaded by:
Eiz
Luna
