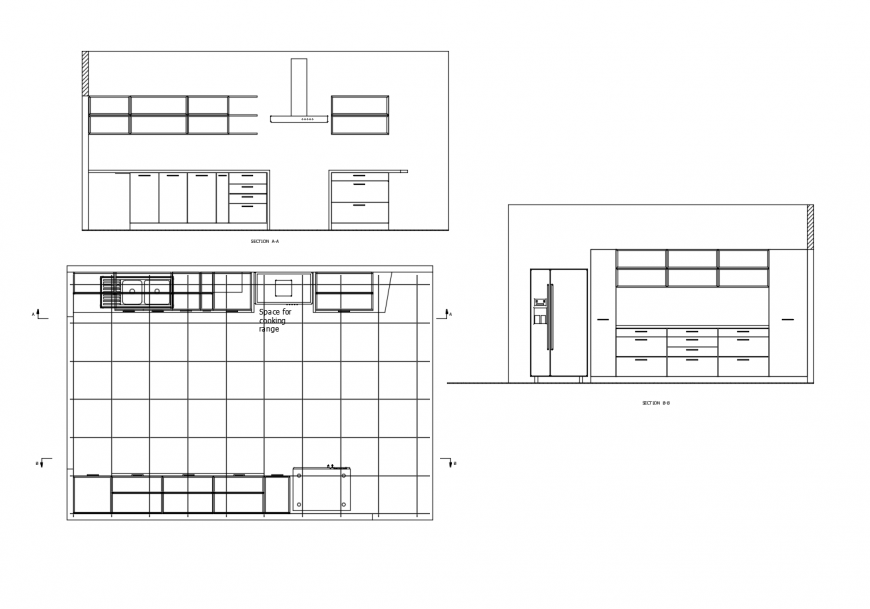Kitchen plan and section view in auto cad file
Description
Kitchen plan and section view in auto cad file kitchen plan include area distribution wall entry way kitchen platform area with sink and cooking area and cabinet for kitchen and section view include platform area of kitchen with necessary detail.
Uploaded by:
Eiz
Luna

