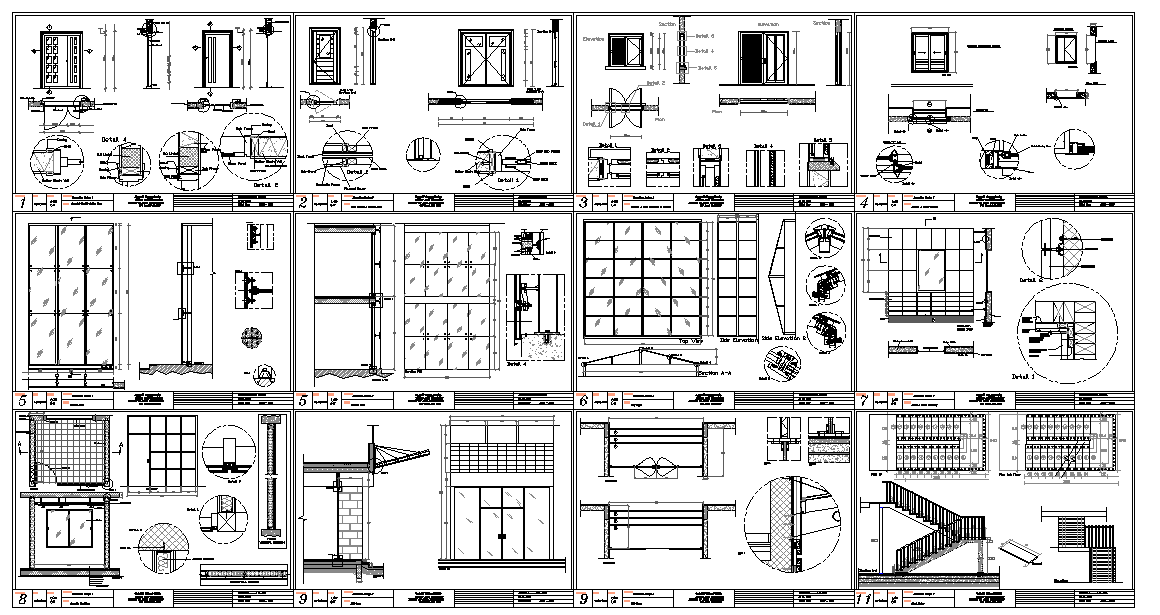Windows & Stair Detail
Description
The vertical portion between each tread on the stair. This Door & Windows Design Draw in autocad format. Windows & Stair Detail DWG file, Windows & Stair Detail Design.
File Type:
DWG
File Size:
1.2 MB
Category::
Dwg Cad Blocks
Sub Category::
Cad Logo And Symbol Block
type:
Gold

Uploaded by:
john
kelly

