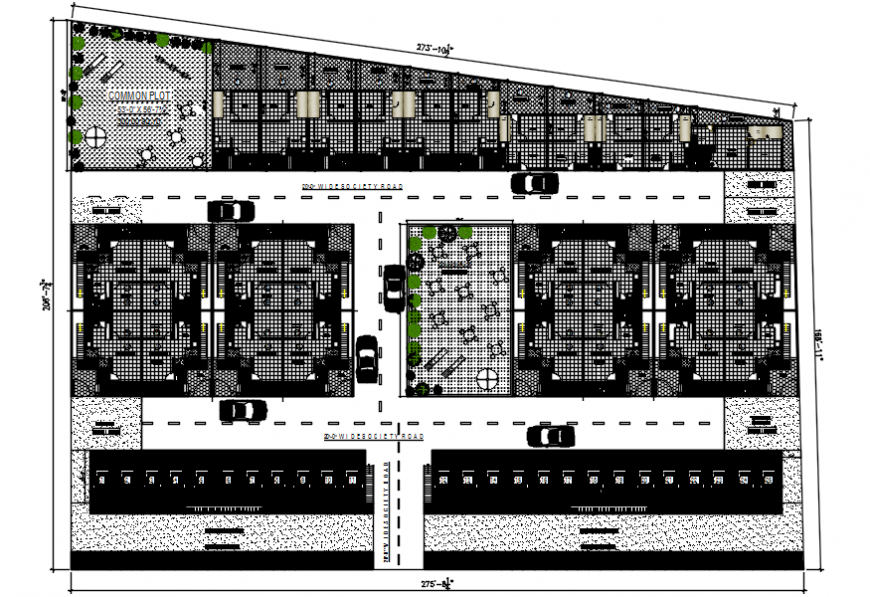2d cad drawings of layout plan AutoCAD software
Description
2d cad drawings of layout plan AutoCAD software detailed with wide road scooter parking alloted and shops in row wise then it shows the house plan inside the bulding.it includes drawing a room with a seprate washroom and batrth area sepprately and kitchen with wash area. veranda and parking area alloted for a block wise flat.
Uploaded by:
Eiz
Luna
