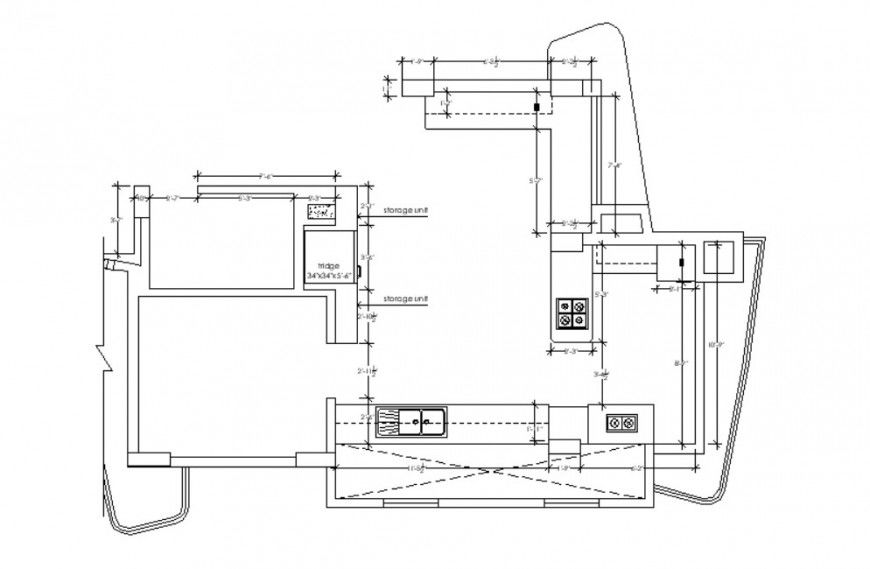2d CAD layout plan of kitchen area autocad file
Description
2d CAD layout plan of kitchen area autocad file that shows kitchen layout plan details along with with kitchen automation blocks and furniture units details. Gas-stove kitchen sink details with dimension details also included in drawings.
File Type:
DWG
File Size:
46 KB
Category::
Construction
Sub Category::
Kitchen And Remodeling Details
type:
Gold
Uploaded by:
Eiz
Luna
