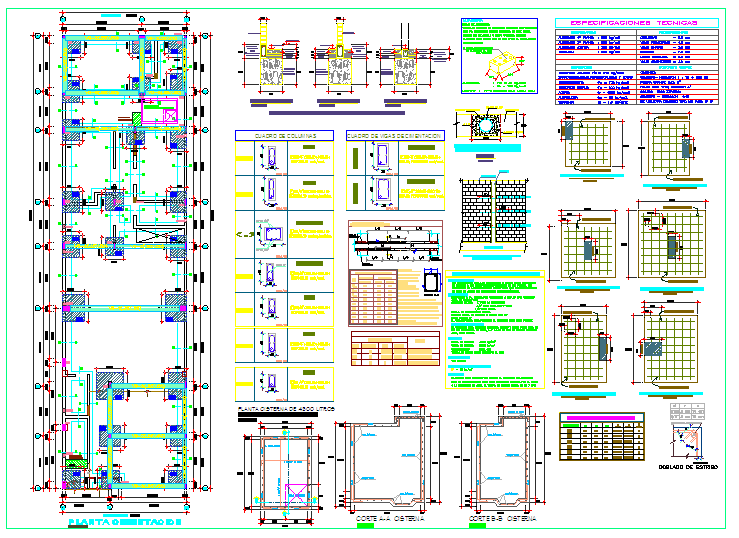House Foundation Design
Description
House Foundation Design DWG Autocad file Download.A shallow foundation is a type of foundation which transfers building loads to the earth very near the surface, rather than to a subsurface layer or a range of depths as does a deep foundation.

Uploaded by:
Jafania
Waxy
