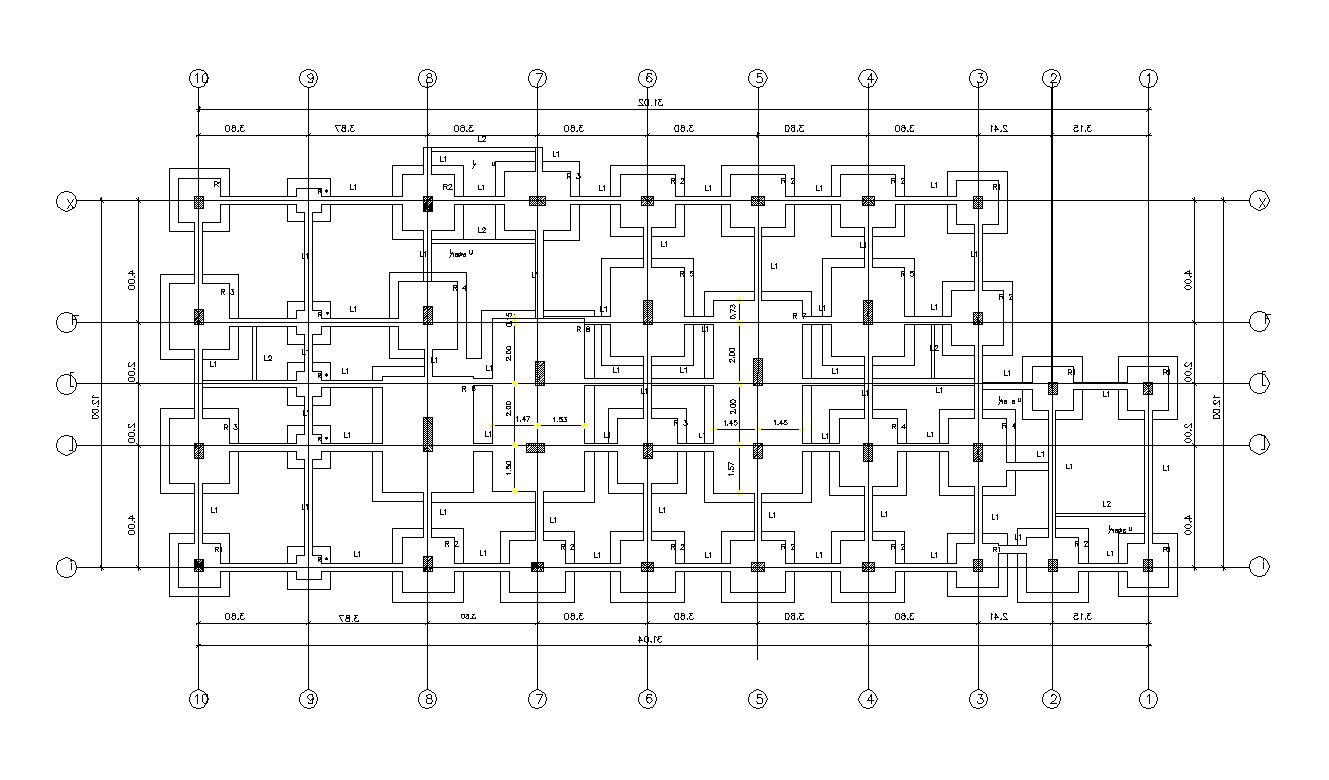Free Download Column Footing Design DWG File
Description
Free Download Column Footing Design DWG File; this is the column foundation detail with the centerline, working dimension, excavation detail, plinth beam detail, different size of the column the foundation details, this is the CAD format.
Uploaded by:
Rashmi
Solanki

