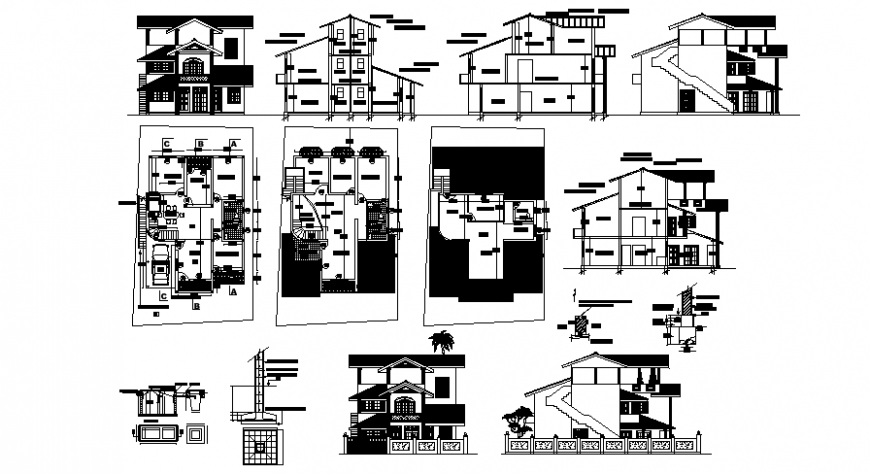Posh 2d concept of bungalow
Description
Posh 2d concept of bungalow .Luxurious big bungalow 3d concept detailing ,elevation of a modern bungalow and exterior , brick construction and terracota tiles roofing detail , complete view of house
Uploaded by:
Eiz
Luna
