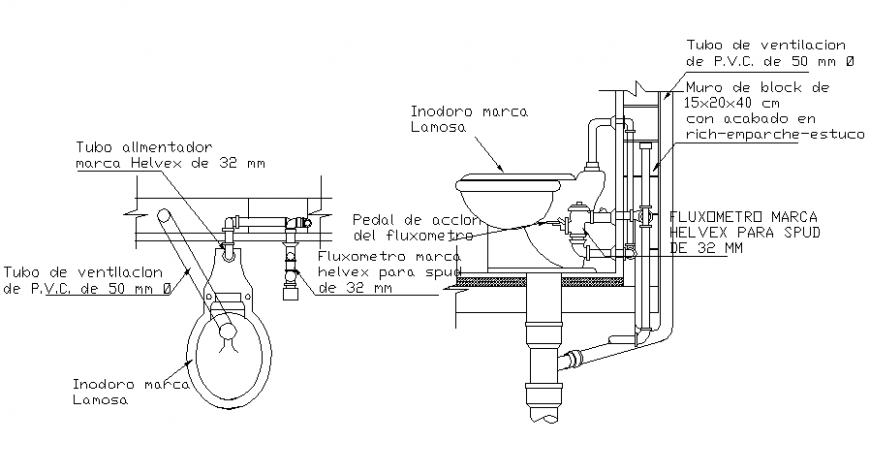Bathroom wc sectional detail
Description
Bathroom elevation design dwg file, wc detailing with dimensions , plumbing and piping details in auto cad format
File Type:
DWG
File Size:
68 KB
Category::
Dwg Cad Blocks
Sub Category::
Sanitary CAD Blocks And Model
type:
Gold
Uploaded by:
Eiz
Luna
