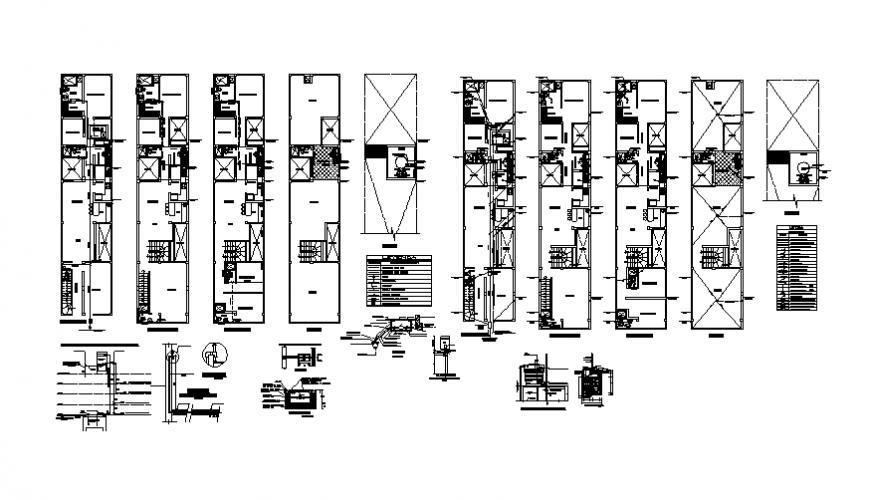sanitary installations
Description
sanitary installations , plan of sanitation installation , section of view , table of content , stair detail , cast box , plan of wc and bath also its piping installation plan , section view of diffrent parts , room tag , plan of houses
File Type:
DWG
File Size:
1.1 MB
Category::
Dwg Cad Blocks
Sub Category::
Sanitary CAD Blocks And Model
type:
Gold
Uploaded by:
Eiz
Luna
