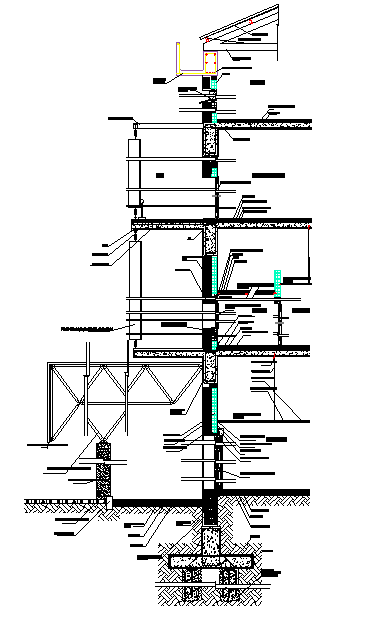Hospital Building Section Detail
Description
Hospital Building Section Detail DWG file, Hospital Building Section Detail Download file, Hospital Building Section Detail Design.
File Type:
DWG
File Size:
1.2 MB
Category::
Structure
Sub Category::
Section Plan CAD Blocks & DWG Drawing Models
type:
Gold

Uploaded by:
john
kelly
