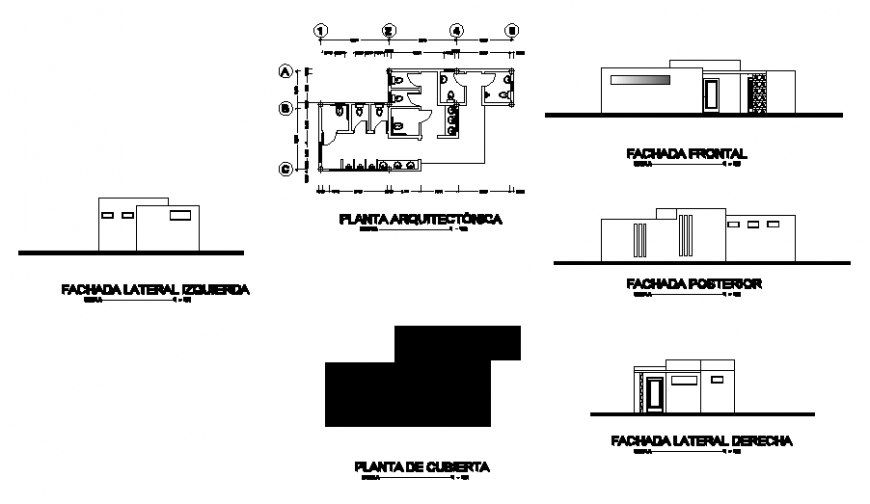Architecture plan of house in auto cad file
Description
Architecture plan of house in auto cad file it’s include detail of area distribution and view of floor and door position with bedroom kitchen and washing area and necessary dimension.

Uploaded by:
Eiz
Luna

