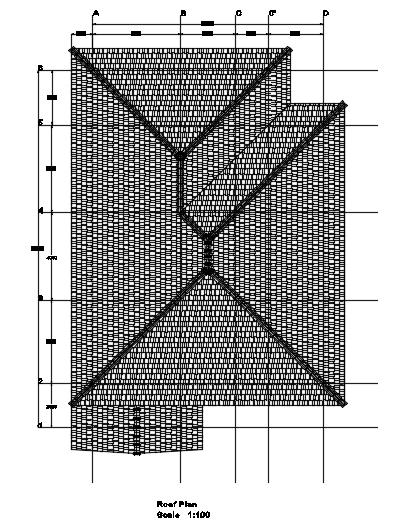The roof layout of the 10x17m house plan is given
Description
The roof layout of the 10x17m house plan is given in this file. This is two story house building. The length and breadth of the house plan are 10m and 7m respectively. For more details download the AutoCAD drawing file from our website.
Uploaded by:
