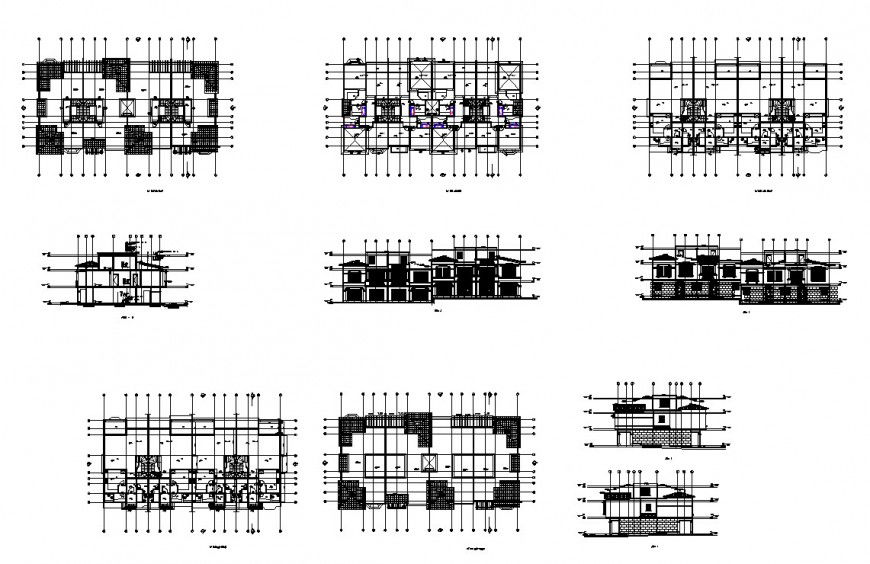Town house plan and elevation in auto cad
Description
Town house plan and elevation in auto cad plan include detail of area distribution and wall and entry way bedroom kitchen washing area and elevation include detail of floor and floor level with necessary dimension.
Uploaded by:
Eiz
Luna
