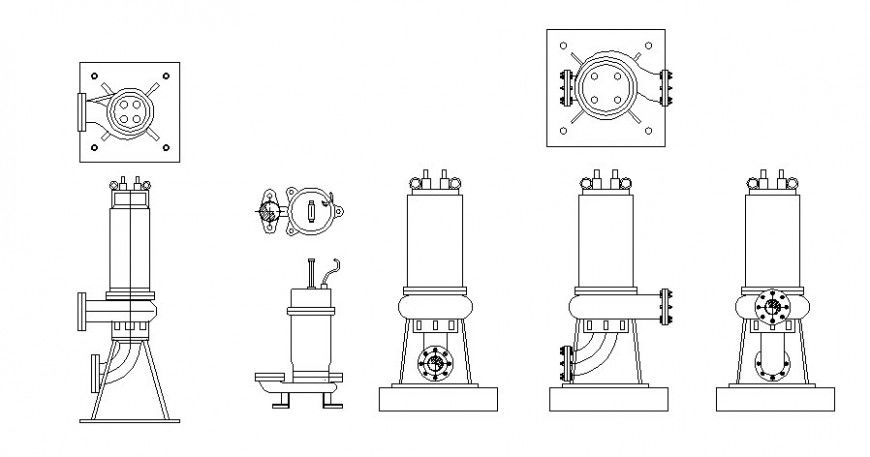Submersible Pump 2D Elevation and Plan Drawing in AutoCAD DWG file
Description
This AutoCAD DWG file provides a comprehensive 2D drawing of a submersible pump, essential for plumbing and mechanical engineering projects. The drawing includes front, side, and rear elevations, showcasing the pump's structural components, piping connections, and installation details. Designed for AutoCAD users, this file facilitates precise integration into plumbing layouts, ensuring accurate representation and aiding in the planning and execution of water pumping systems. Ideal for engineers and designers, this DWG file serves as a valuable resource for creating functional and efficient plumbing designs.
Uploaded by:
Eiz
Luna
