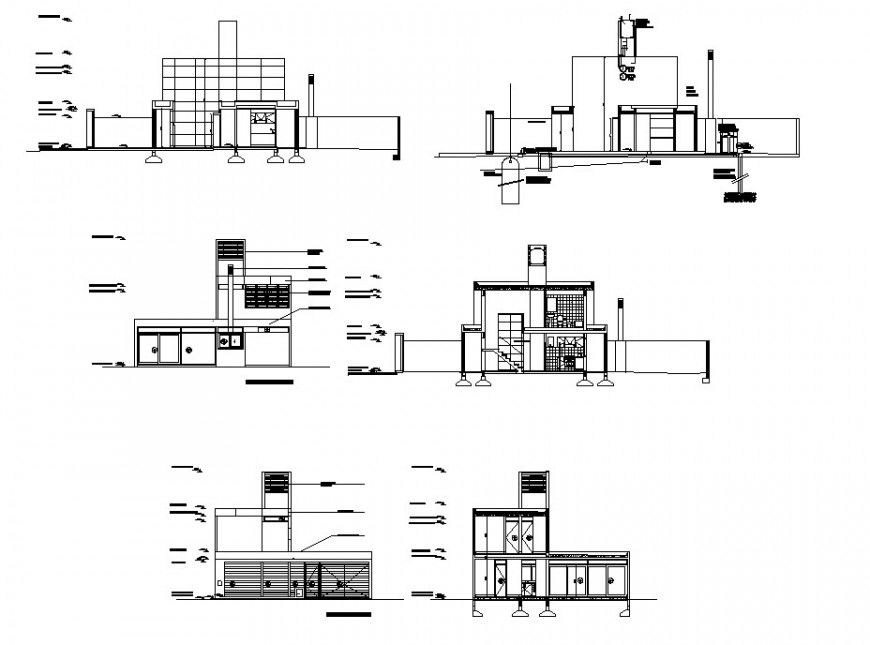Residential area elevation in auto cad
Description
Residential area elevation in auto cad elevation include detail of door and window floor and floor level with designer wall support stair and room and washing area in elevation.

Uploaded by:
Eiz
Luna
