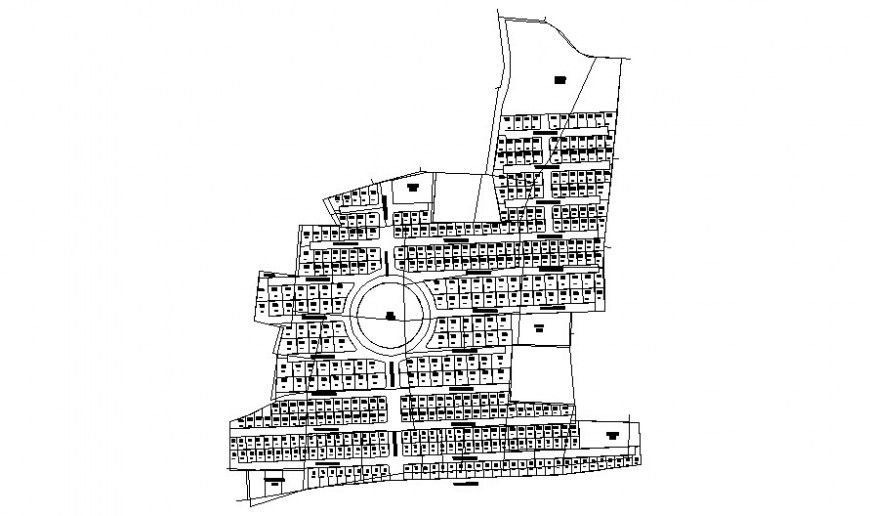Landscaping zonal division details of an area drawings autocad file
Description
Landscaping zonal division details of an area drawings autocad file that shows zonal divsion area details of an are alomg with landcsaping and road network details.
Uploaded by:
Eiz
Luna

