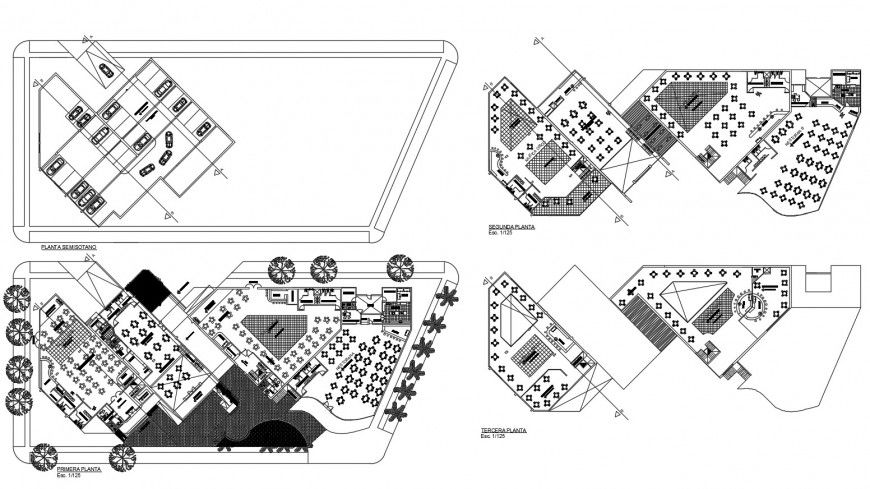Hotel plan with parking area in auto cad file
Description
Hotel plan with parking area in auto cad file parking area include area distribution with lot number and parking way and general plan of hotel include detail of wall and entry way dining area and washing area in plan of auto cad file.
Uploaded by:
Eiz
Luna
