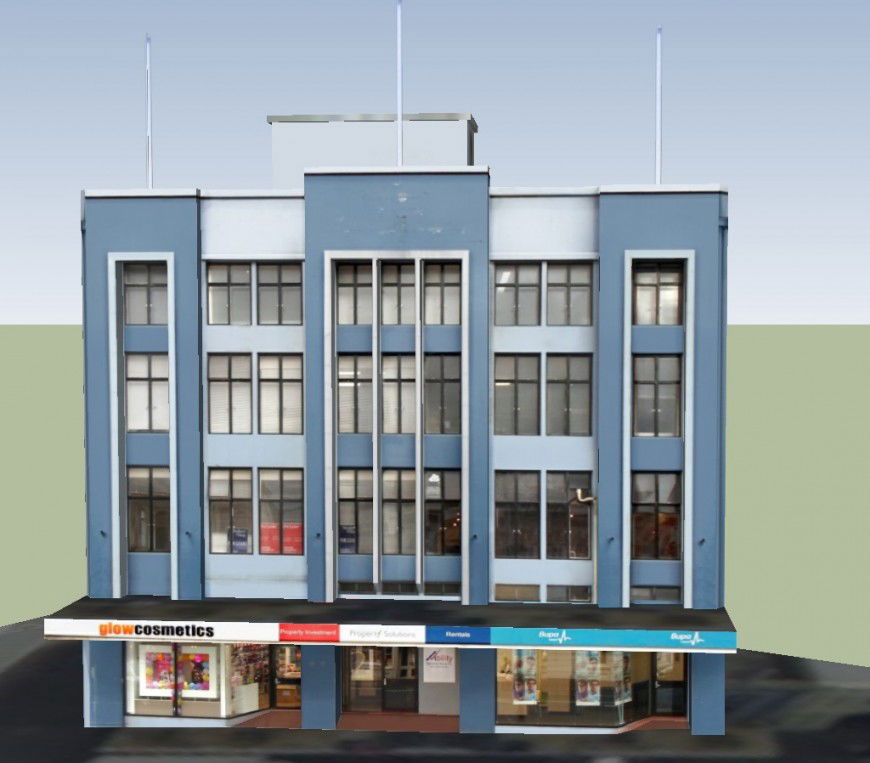Shopping Centre view in sketch up software
Description
Shopping Centre view in sketch up software include detail of entry way different banner and shop area with view of floor and door and glass window view and tower support on building with different shopping area in view.
File Type:
3d sketchup
File Size:
754 KB
Category::
Architecture
Sub Category::
Mall & Shopping Center
type:
Gold

Uploaded by:
Eiz
Luna

