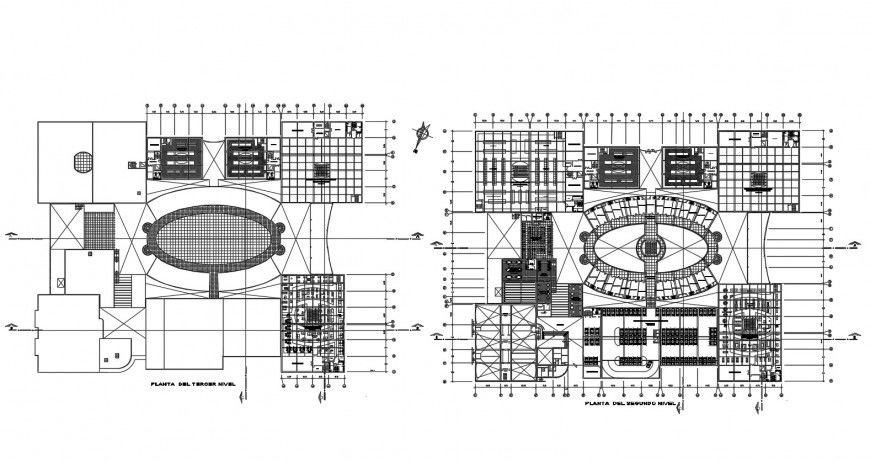Commercial plan in auto cad software file
Description
Commercial plan in auto cad software file include detail of area distribution wall entry way parking area garden shoes different stand office different commercial area and dining washing area book store ware house and many.
Uploaded by:
Eiz
Luna

