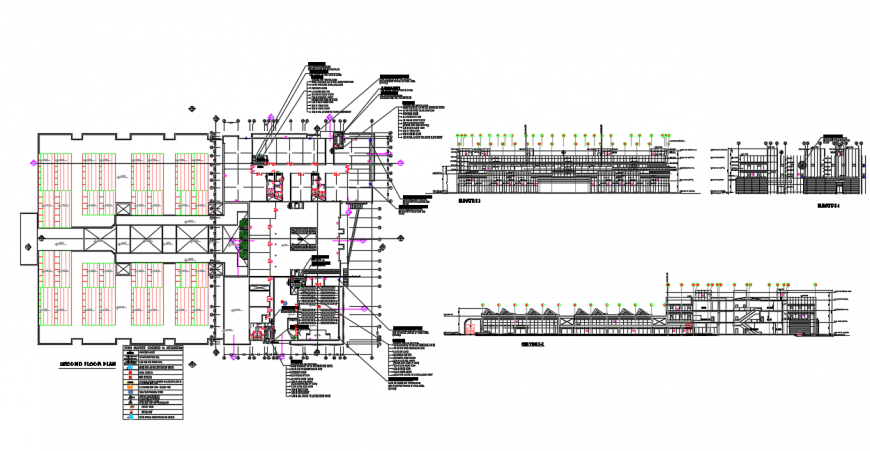Commercial building in Open Terrace lay-out
Description
Commercial building in Open Terrace lay-out, landing valve, for details see fire fighting plans, rising main & fire extinguishing system for details see fire fighting plans etc.
Uploaded by:
Eiz
Luna

