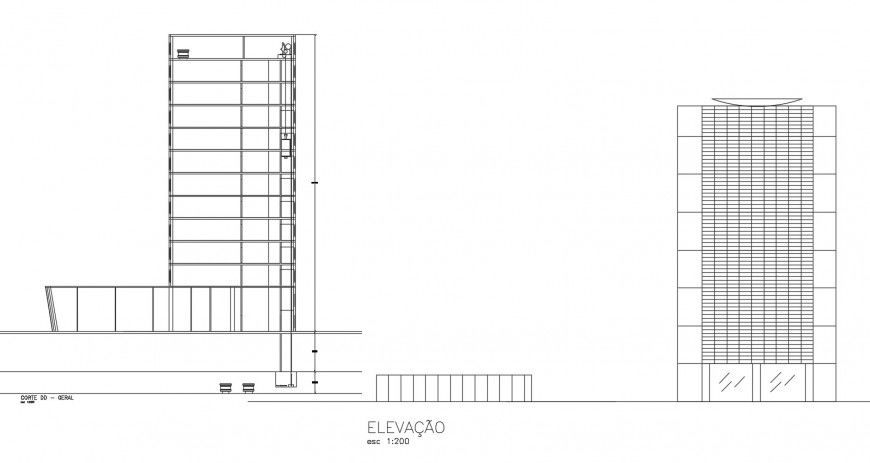Elevation of Commercial building in auto cad file
Description
Elevation of Commercial building in auto cad file elevation includes floor and floor level base area wall and wall support door and window area designer wall support with necessary dimension in file of auto cad.
Uploaded by:
Eiz
Luna

