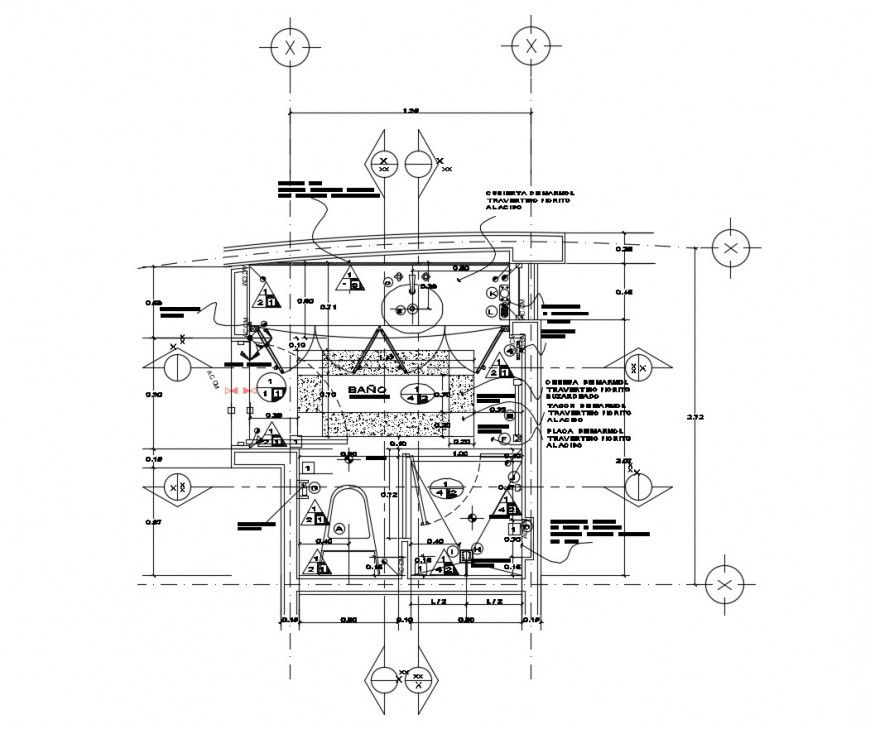Bathroom plan in autocad software
Description
Bathroom plan in autocad software its include detail of wall area distribution and door bath tub wash basin and water line area view in plan of bathroom with important dimension in file.
File Type:
DWG
File Size:
51 KB
Category::
Interior Design
Sub Category::
Bathroom Interior Design
type:
Gold
Uploaded by:
Eiz
Luna
