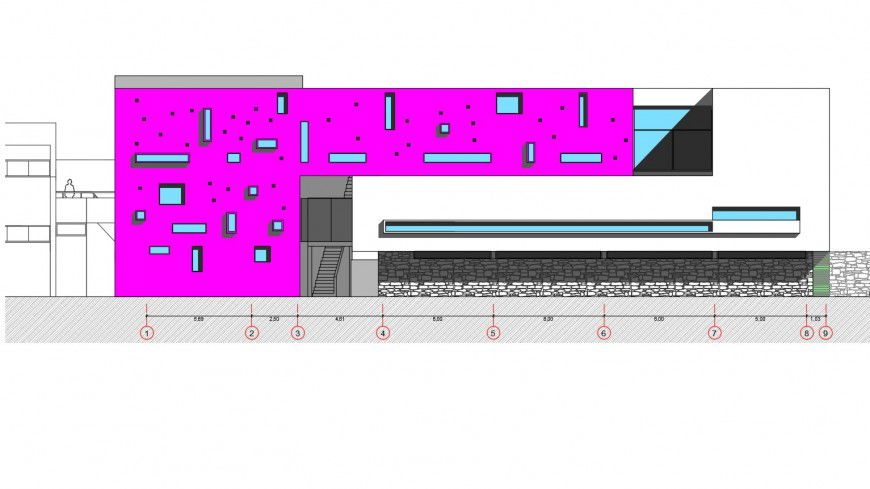Elevation of restaurant area in auto cad file
Description
Elevation of restaurant area in auto cad file it’s include detail of entry way stair and stone and area of wall and designer wall support base area with necessary dimension in view.
Uploaded by:
Eiz
Luna

