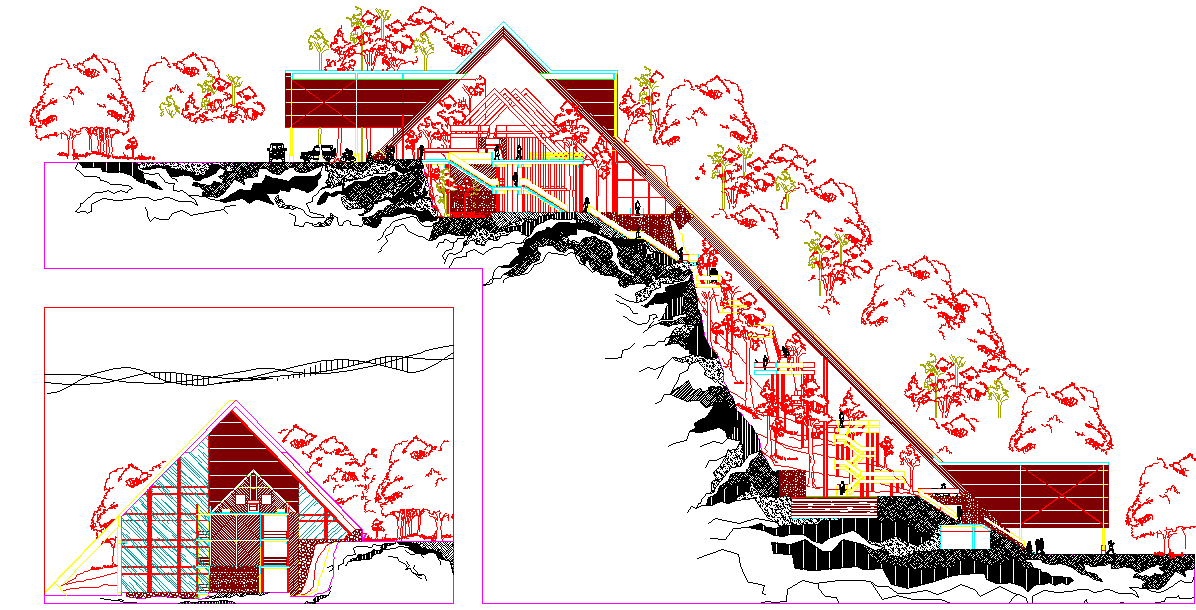Modern Hotel Layout Plan with Bedrooms, Restaurant, Spa, and Pool DWG
Description
This Modern Hotel Layout Plan with Bedrooms, Restaurant, Spa, and Pool DWG showcases a highly detailed architectural design created for a premium hospitality project. The drawing illustrates a complete resort-style layout developed along a natural sloping terrain, integrating luxury bedrooms, a spacious restaurant, a serene spa area, and a sculpted swimming pool into the hillside structure. The design features multi-level arrangements, panoramic viewing decks, and open terraces that enhance the guest experience. The sectional drawings reveal the internal organisation of guest suites, lounge areas, dining halls, and recreational spaces, all positioned to maximize natural light and scenic views. The careful placement of built spaces within the landscape reflects precise coordination between architecture and topography.
Additionally, the plan includes wellness areas, landscaped surroundings, and circulation paths that connect public and private zones seamlessly. The inclusion of structural details, façade treatments, and terrain modelling helps architects and designers understand the complexity of building on steep slopes. This DWG file is ideal for architects, civil engineers, interior designers, and hospitality planners working on eco resort projects, mountain hotels, or hillside retreats. With its detailed representation of amenities and accurate sectional views, the drawing provides valuable insight into modern hospitality planning and nature-integrated architectural design.

Uploaded by:
Harriet
Burrows
