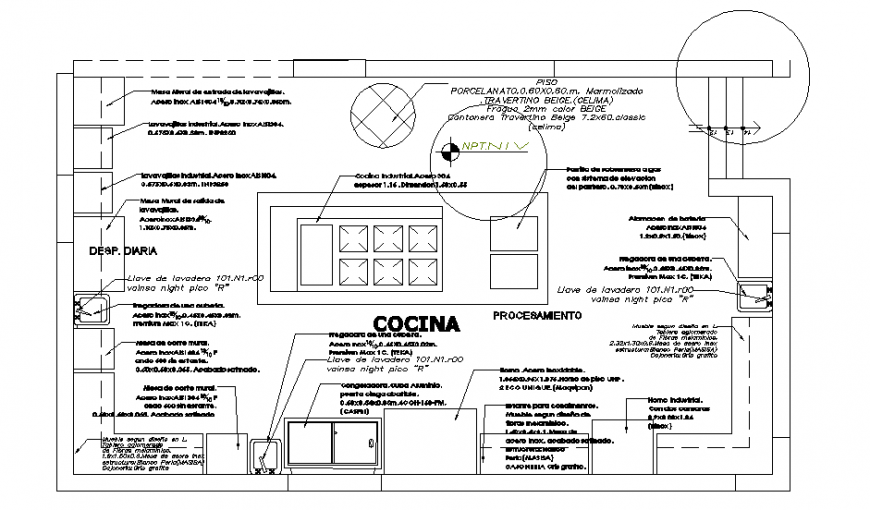Kitchen restaurant autocad file
Description
Kitchen restaurant autocad file, leveling detail, naming detail, stair detail, hidden line detail, stove detail, sink detail, hatching detail, furniture detail in cub board and drawer detail, etc.
Uploaded by:
Eiz
Luna
