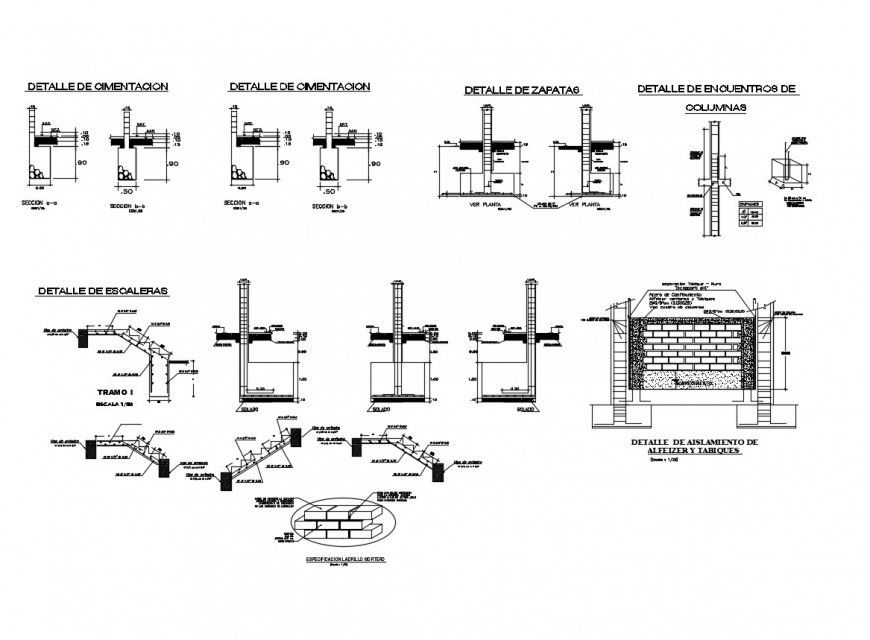Column wall and stair foundation in auto cad file
Description
Column wall and stair foundation in auto cad file its include detail of column with column height and concrete area view and view of wall and stair with stair support step and wall support side view with construction.
Uploaded by:
Eiz
Luna

