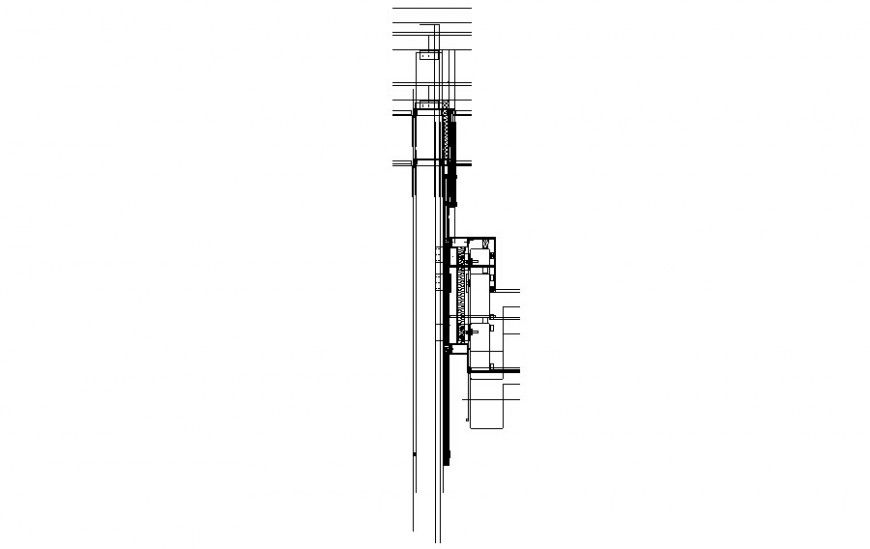Structural blocks drawings details section autocad software file
Description
Structural blocks drawings details section autocad software file that shows welded and bolted joints and connections details with angle sections details.
Uploaded by:
Eiz
Luna

