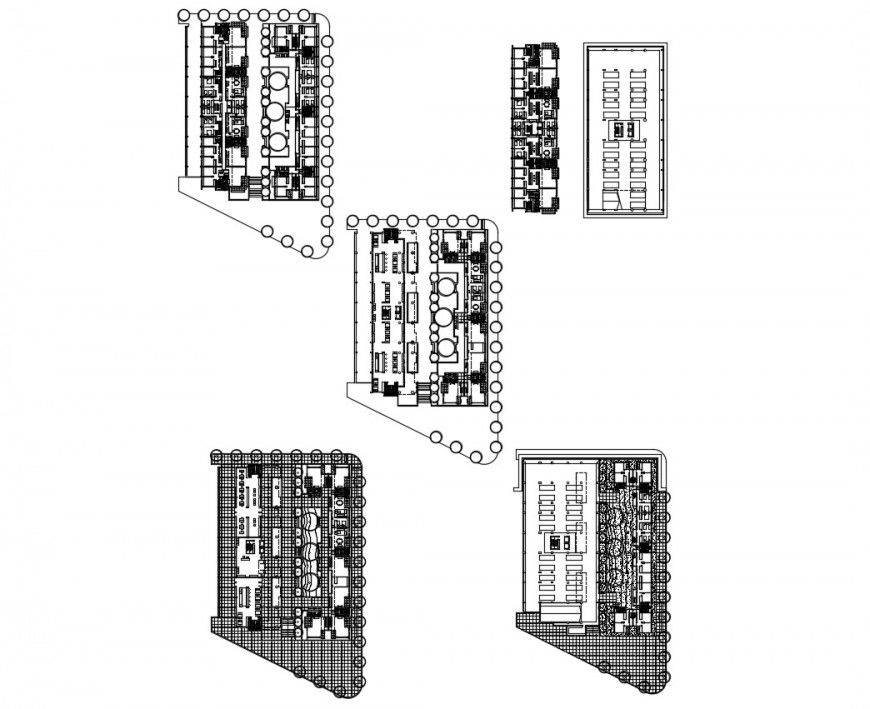Housing floor plan in auto cad file
Description
Housing floor plan in auto cad file its include detail of area distribution and wall area and view of bedroom kitchen and washing area with necessary circulation area lobby door and window position in view.

Uploaded by:
Eiz
Luna
