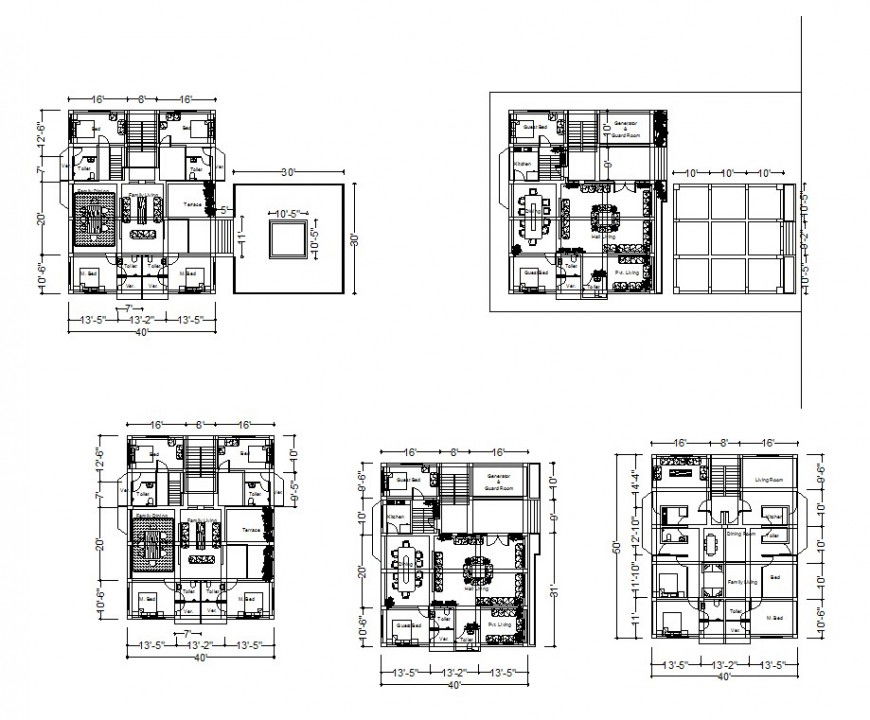Houses floor plan in auto cad file
Description
House floor plan in auto cad file its include detail of area distribution wall bedroom kitchen and washing living dining area family living area with necessary dimension detail in view of house plan.
Uploaded by:
Eiz
Luna
