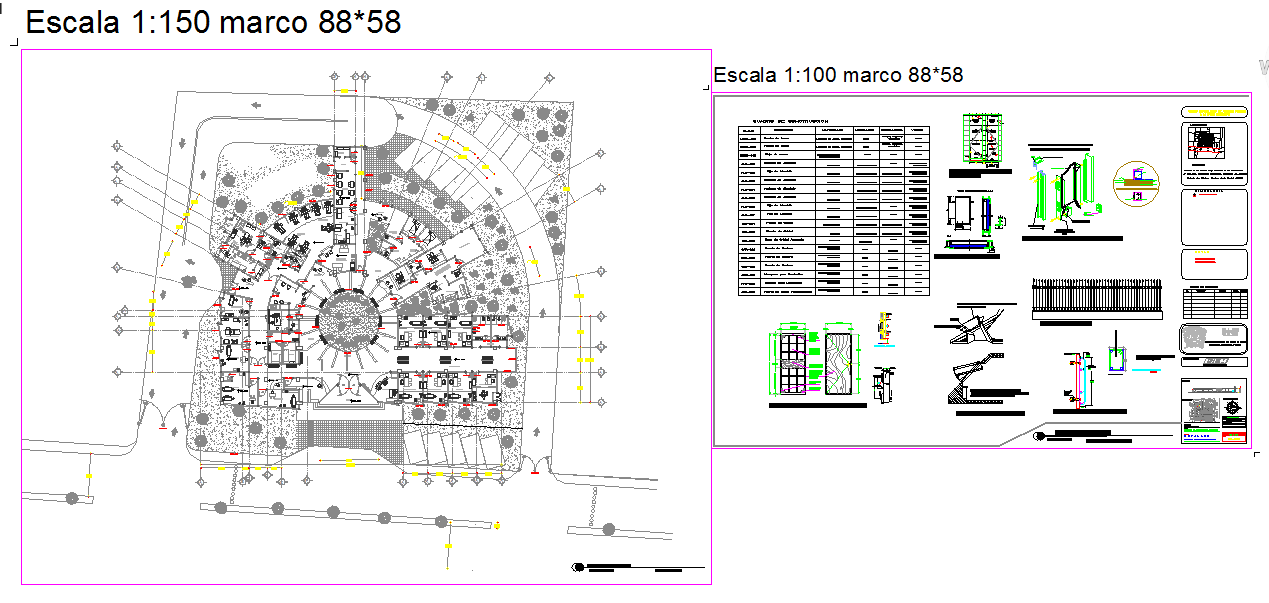Hospital Project
Description
Hospital Project DWG file, Hospital Project Design. A teaching hospital combines assistance to people with teaching to medical students and nurses.Hospital Project Download file, Hospital Project Detail.

Uploaded by:
Neha
mishra
